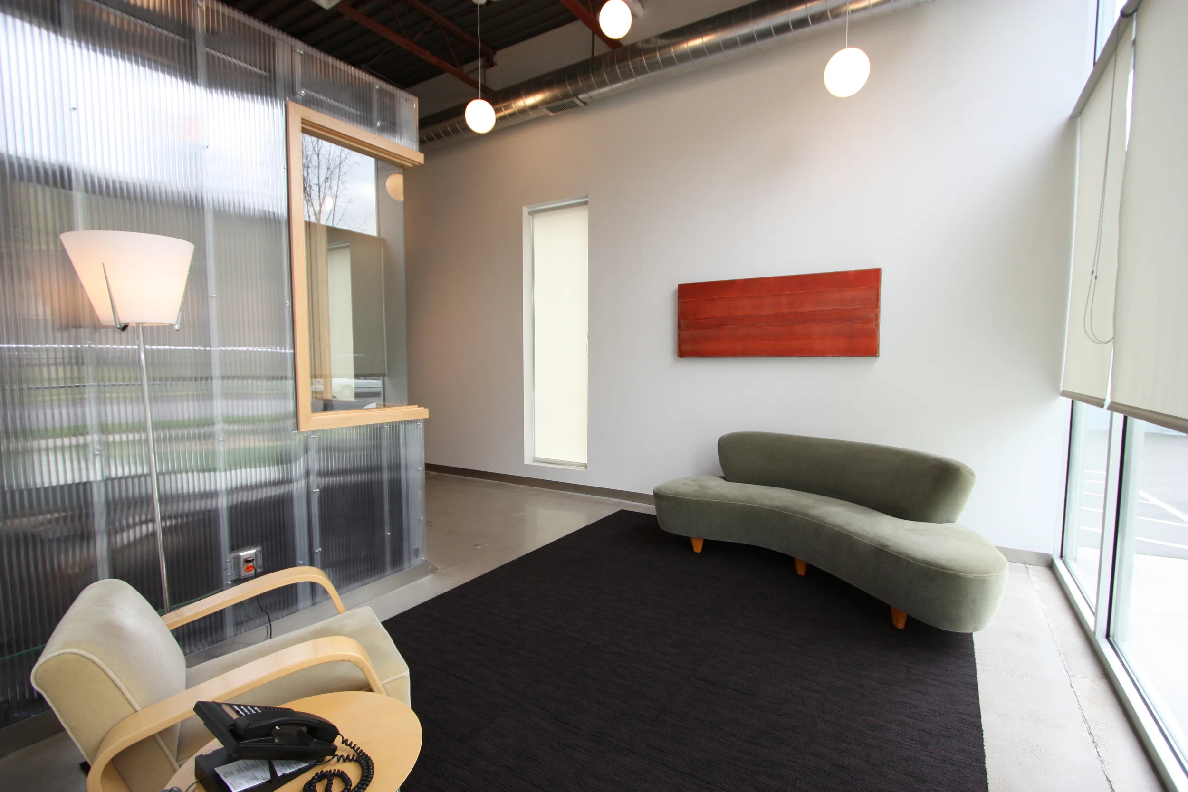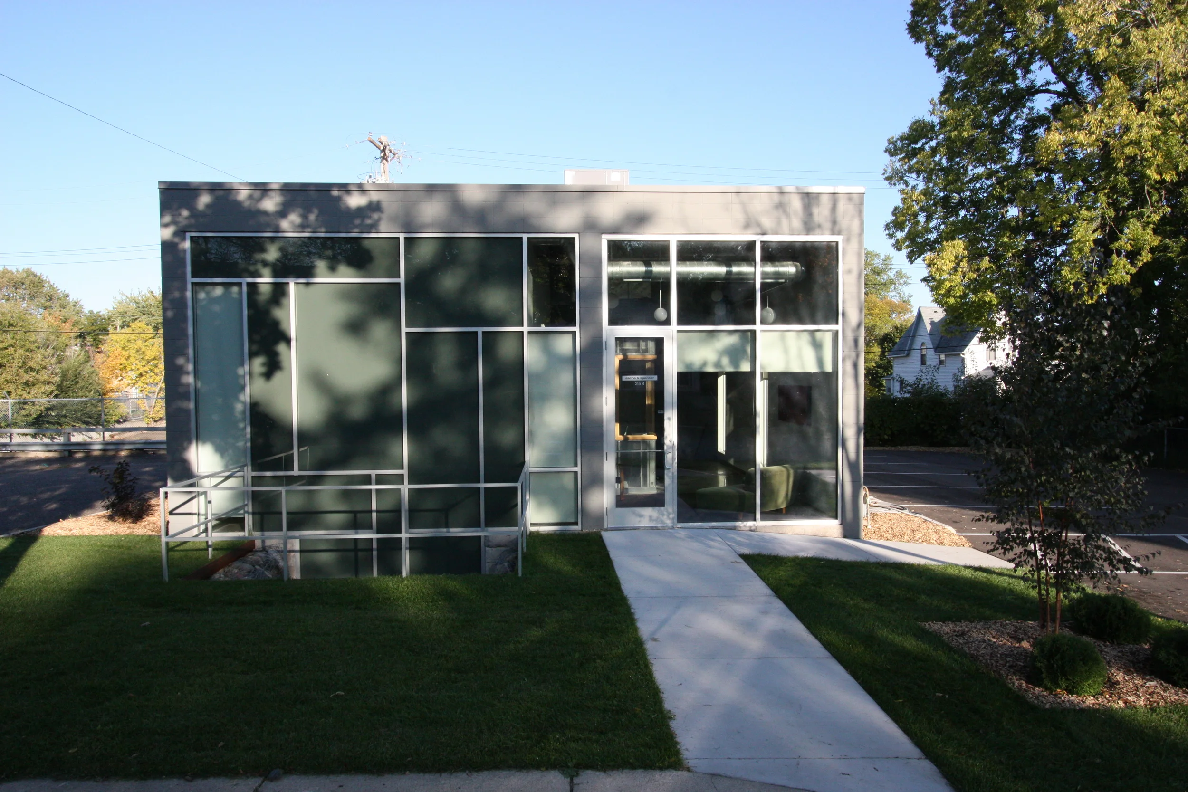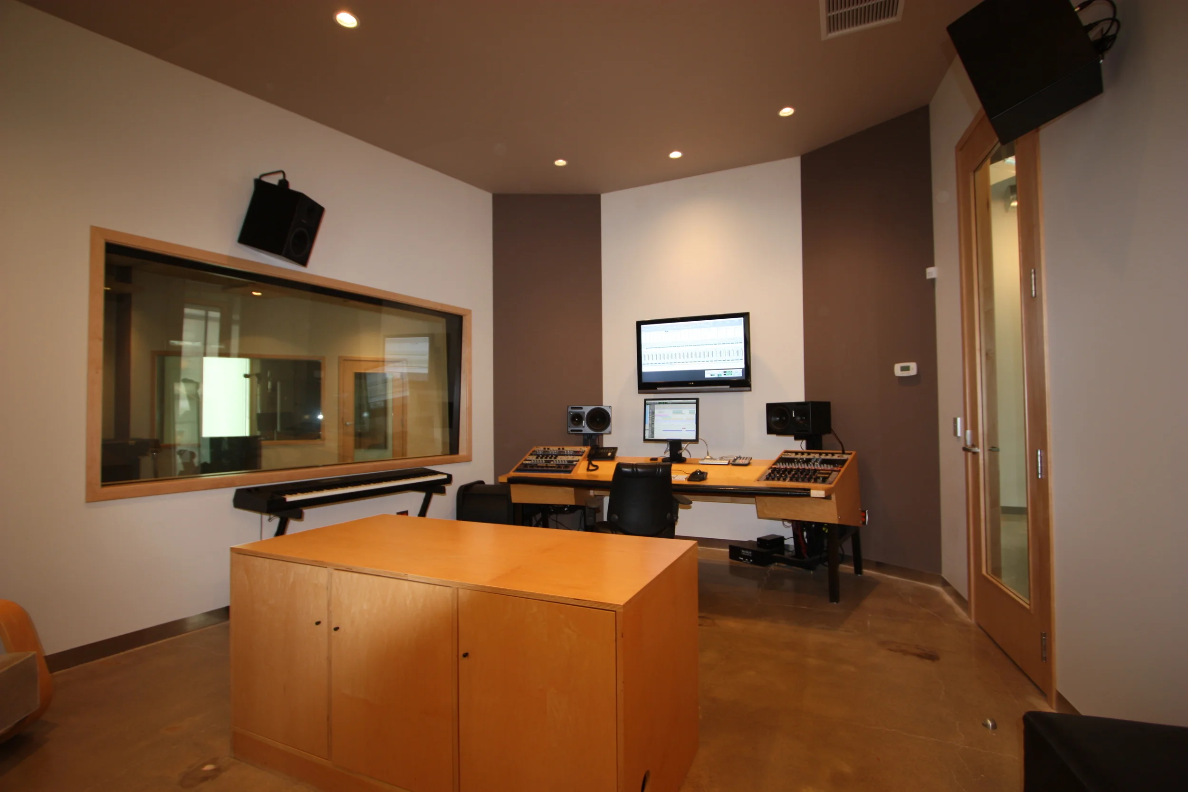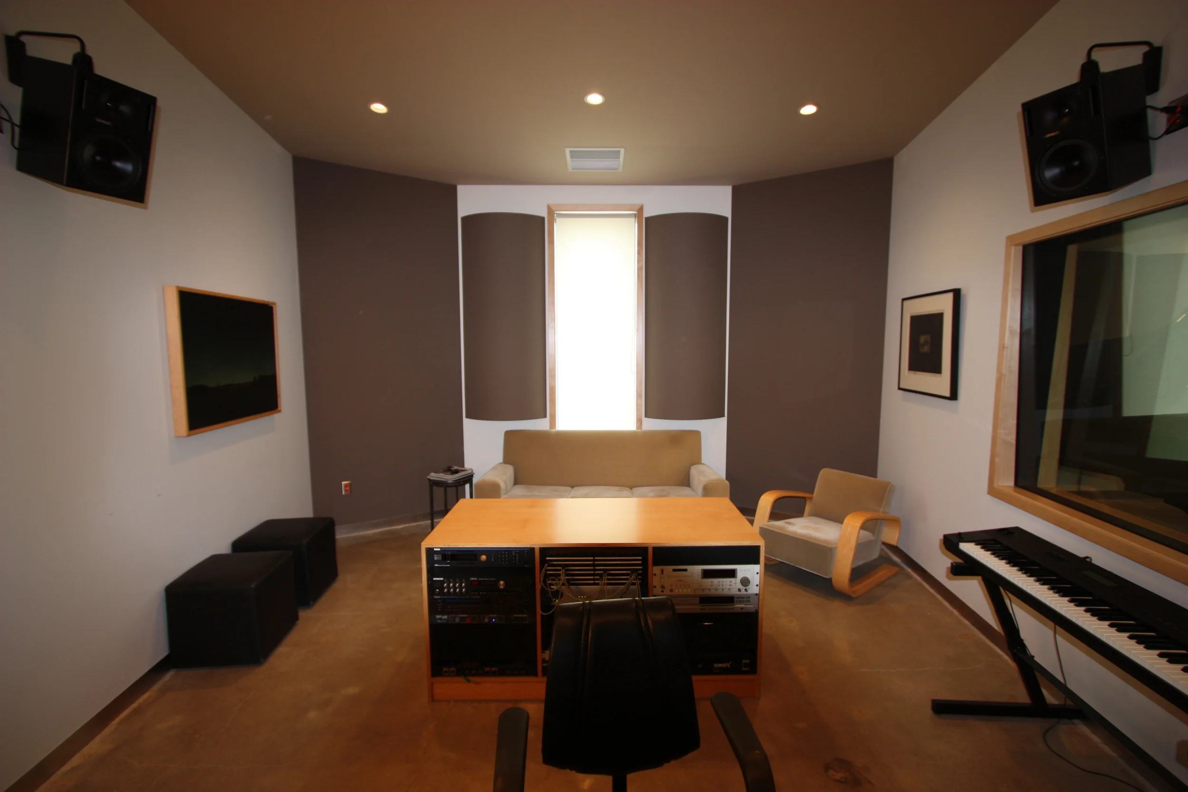





Exterior entry approach.
We added 10 courses of block to the existing 50's single level building to create higher ceilings and allow for the isolated poured concrete isolated slab in the live room.
with m.a Architecture

Live room with isolation booth for vocals. This room is built completely isolated from the rest of the structure. This creates an acoustically sealed space. Fabric covered panels line the walls and ceilings to assist with sound control. Large corner blocks are used to trap low frequencies.
with m.a Architecture

Control adjacent to the live room. The ceiling is a continuous fabric covered panel with acoustic treatment behind to control sound. Corners have a similar fabric covered acoustic treatment as the live room. The glass separating the two spaces is comprised on numerous layers set at different angles to reduce direct sound transmission.
with m.a Architecture